
It’s difficult for me to wrap my head around the fact that the islands of Trinidad and Tobago are a united country when culturally, historically and aesthetically they feel so distinct and separate. I don’t write this to cause division, but simply to underline the stark contrast between the vibes of Port of Spain and Scarborough, the former being both the capital of both Trinidad and the official world capital of Trinidad & Tobago; the latter acting as the humble capital of Tobago.
Scarborough is vibrant, but still relaxed and easy-going. Port of Spain exudes a cosmopolitan and at times chaotic energy as Trinidad’s movers and shakers power walk down the sidewalks past curbside food and clothing stalls that spill out from the storefronts that line Henry and Charlotte Streets. The architecture, as you will see in this post, is markedly different, stemming from Trinidad and Tobago’s divergent histories and ethnic make-ups. The British may have fused these two colonies together in the late 19th Century, but until that point, they had not shared a common narrative.
I promise we’ll delve into Trinidad’s history in the following post, but first let’s check out the residential Gingerbread Architecture peppered throughout the capital, as well as The Magnificent Seven, a row of seven estates situated across from the Queen’s Park Savannah that have been placed on the protected historical registry of Trinidad’s National Trust.
Gingerbread Architecture
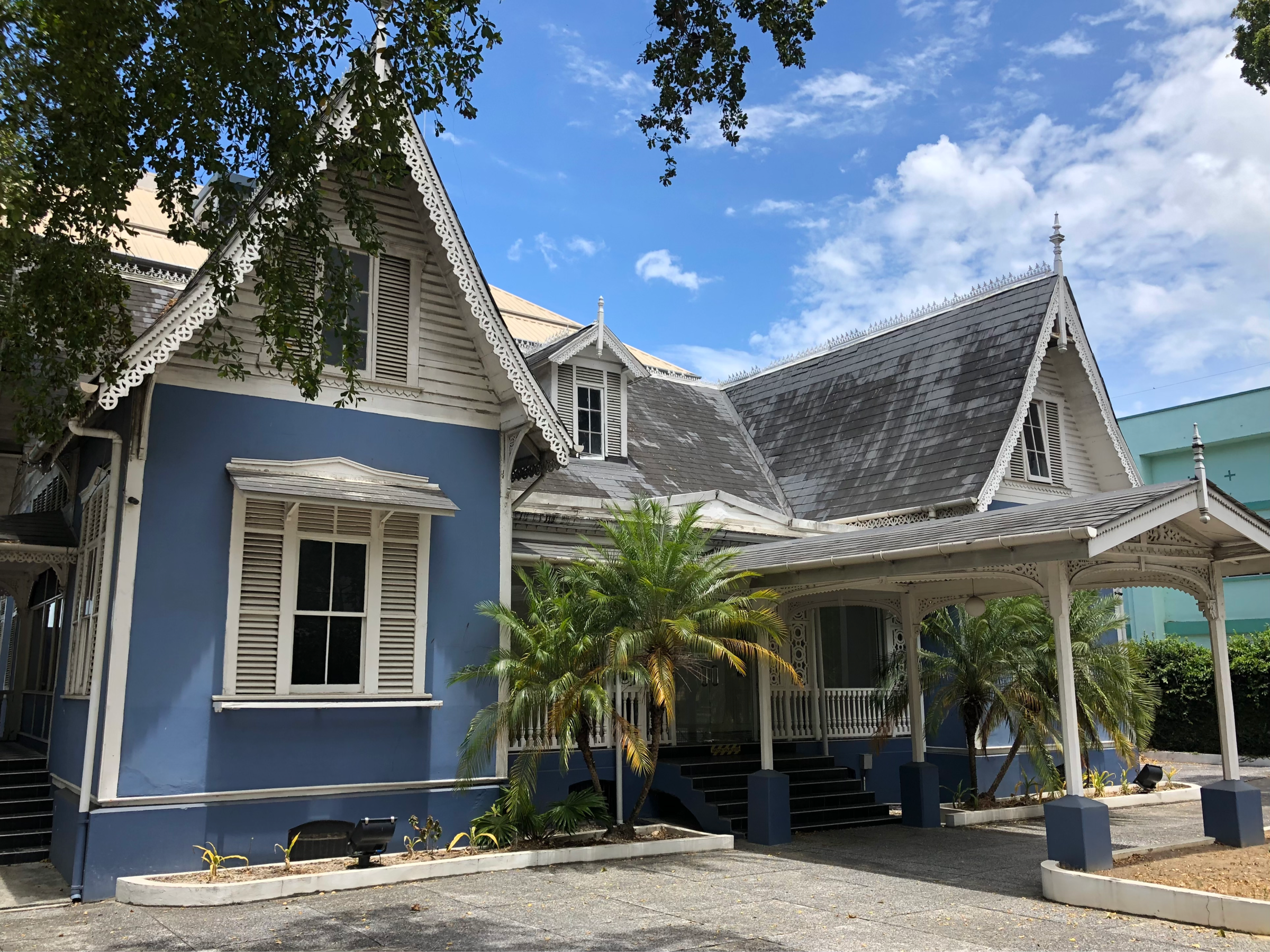
When you mention a “Gingerbread House” to most Americans, its bound to conjure up images of abodes constructed from actual spiced cookies, whether they be from the fairy tales of Hansel and Gretel or the Christmastime traditional of decorating gingerbread houses with the family. But Gingerbread Architecture is a real school of design that flourished in the Caribbean during the 1880s-1920s. Port of Spain, along with Haiti’s capital of Port-au-Prince, boast the largest collections of Caribbean Gingerbread Architecture, although examples can be found on islands throughout the region.
The Gingerbread Style had two major influences, the first of which was the Carpenter Gothic movement that sprang up in the United States during the 19th Century. As parts of Europe were experiencing a Gothic Revival, American woodworkers incorporated some of the same characteristics and techniques into their carpentry repertoire. As you’ll see with the Gingerbread Architecture in Trinidad, most of the examples of Carpenter Gothic buildings were not large, public buildings, but private homes, barns and modest-sized churches. The second influence came from the other side of the Atlantic with the British notion of the Picturesque. This movement, explored more on the canvas than out on the street, aimed to bridge the gap between the beautiful and the sublime; does the artist capture a landscape’s innate beauty or is he or she presenting their perception of its idealized features?
Public vs. Private Spheres
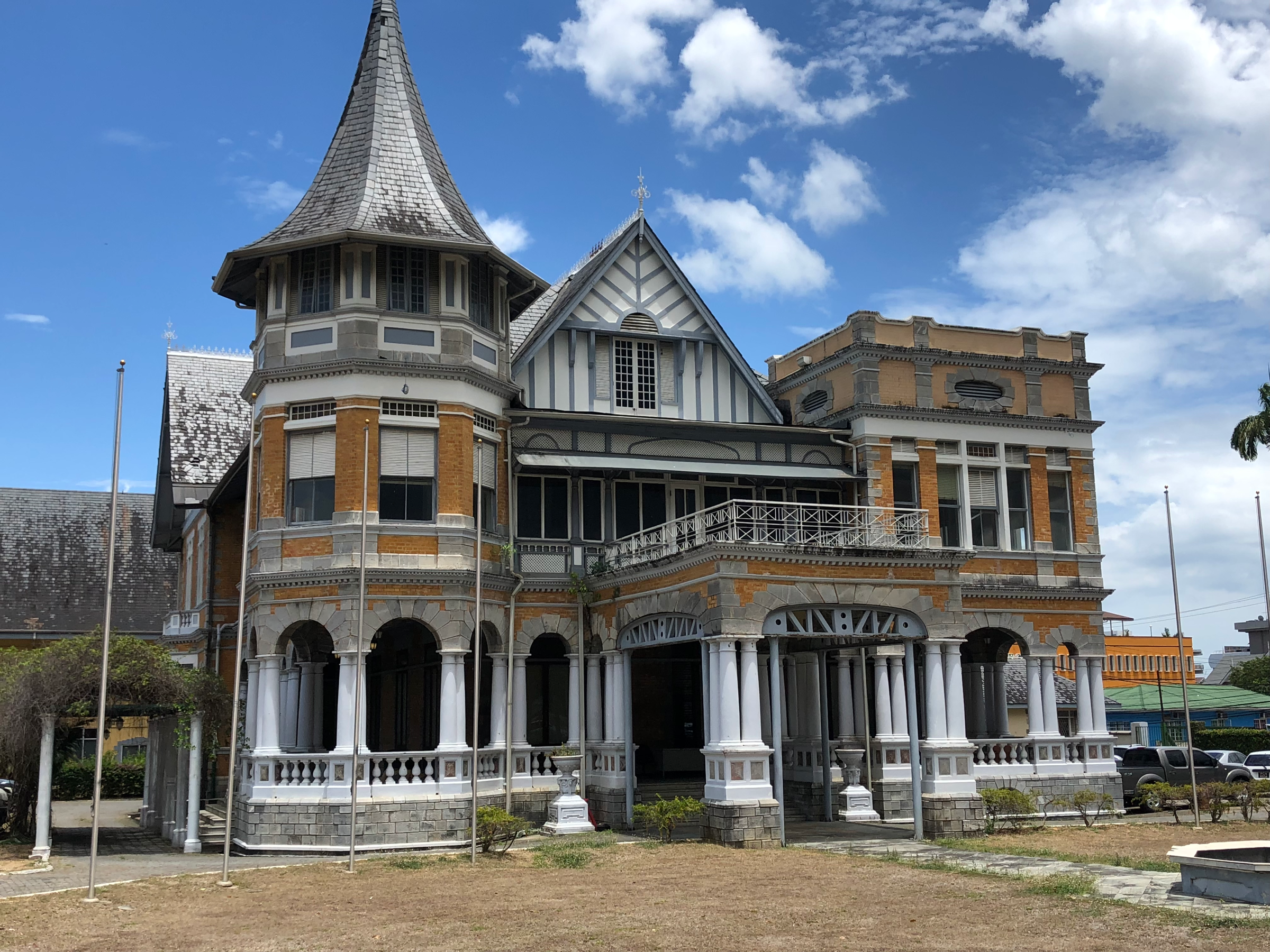
The architecture of Port of Spain can trace its roots to over 20 countries/regions including the UK, France, Spain, Portugal, Italy, China, India, the Mediterranean, Middle East and West Africa. As new groups arrived in Trinidad, either by choice or by force, they brought with them their own unique architectural styles that meshed together with each other, building on the foundation provided by the native Amerindians who inhabited the island.
It’s important to note that was quite a difference between the architectural styles of public buildings and private residences in the capital. During the late-British colonial rule, public structures such as courts, prisons, governor’s mansions, libraries, parliaments, police stations and large-scale churches were always constructed within strict codes that would keep these edifices in line with “European standards.” Colonial powers felt that these buildings reflected on the Motherland and needed to project a certain aesthetic or else be considered as a debasement to their legacy. I’ll explore these public institutions in a later post, but they were founded in such movements as Renaissance, Baroque, Rococo, Neo-Classical, Gothic Revival and Victorian Styles. Of course, local influences were incorporated during their construction, but the primary DNA of these structures is undoubtedly European.
The British were far less concerned with regulating the residential neighborhoods that were popping up around the capital. Without requiring the colonial stamp of approval, these buildings were free to balance the various influences floating around the island and incorporating them in a more measured way. Some of the public buildings have suffered over the years as the European colonists failed to take the Caribbean climate into account and simply built what they were familiar with from their homelands. Trinidad’s balmy weather requires tall doors, high ceilings, turret roofs (for redirecting hot air away from the upper stories), jalousie shutters, an absence of glass windows to foster cross-breezes, wraparound verandas and wooden frames that provide resistance to tropical storms and earthquakes. These elements didn’t all manifest themselves all at once in the Gingerbread mold, so let’s take a look at how they were added by various groups throughout Trinidad’s history.
Amerindian, Spanish, French, British, West African and Indian Influences All Leave Their Mark
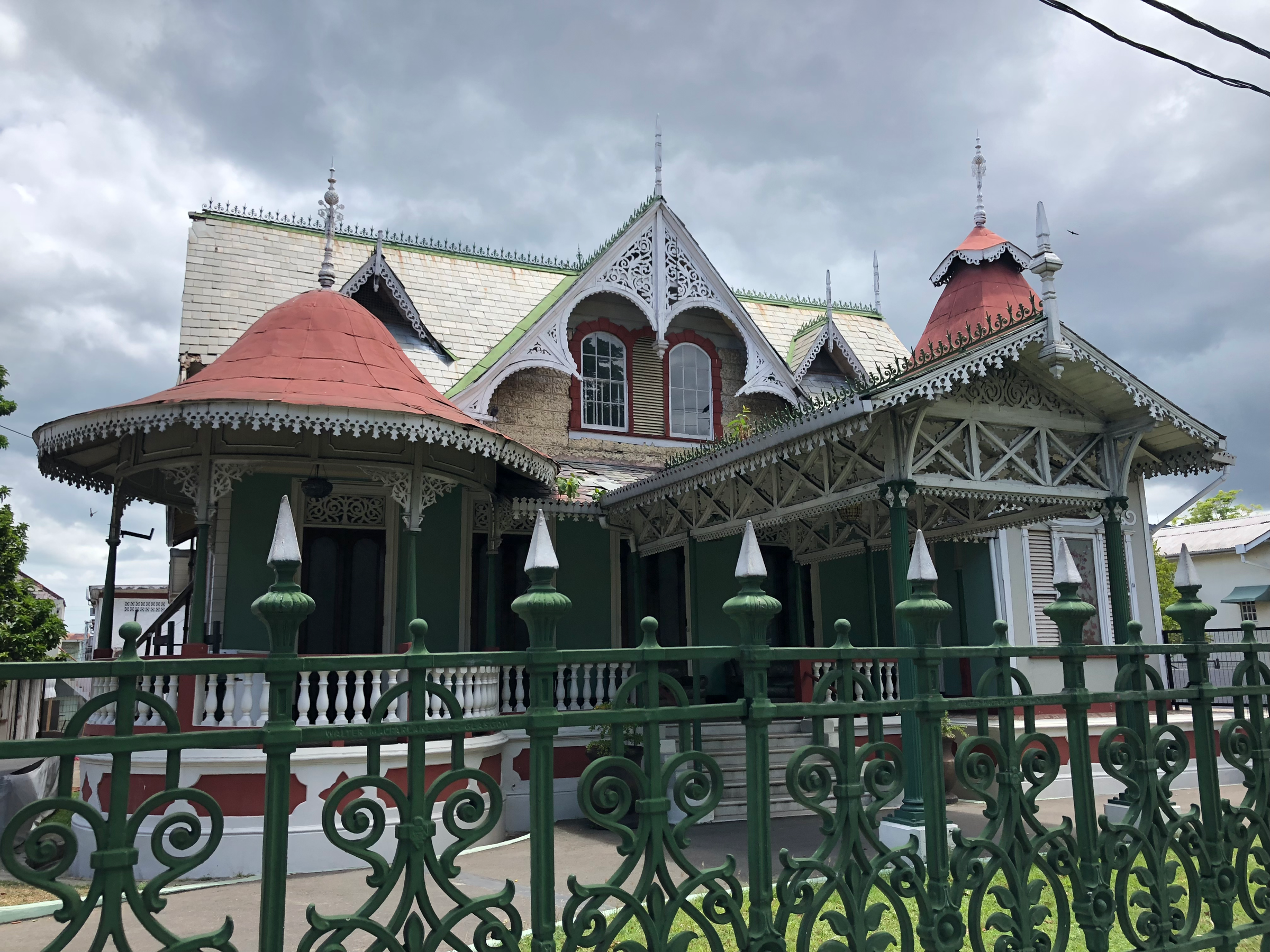
Unlike Tobago, Trinidad spent its early-occupied centuries solely as a Spanish colony rather than experiencing the revolving carousel of Dutch, Latvian, French and British subjugators who tossed the smaller island around like a game of hot potato. When the Spanish arrived in the late-15th Century, they encountered the Amerindian ajoupa, a thatch-roofed hut that the native Trinidadians called home. The walls of the ajoupa were made from vertical wooden poles bound together and raised off the ground by a network of stilts. The walls allowed both light and air to pass through their homes and the elevated floors kept their possessions dry during heavy rains and flooding, while also creating a natural cooling system as the air circulated below.
Jalousie or louver shutters were a natural evolution from the porous walls of the ajoupa, and are still used to ventilate houses in Port of Spain today. These wooden shutters were sometimes expanded to take up a door or even an entire wall of a house. The slant of the wooden pieces allowed the homeowners to look out of their windows without letting passersby peer inside. Before electricity was introduced into homes, the humid climate would have been far too stifling without permitting constant air to breeze across each room of the house.
The Spanish began selling off chunks of land around Port of Spain at cut-rate prices in the late-18th Century. Up until this point, there were very few African slaves on Trinidad, but when French plantation owners began purchasing these plots, they brought with them their slaves from neighboring colonies as well. By 1800, nearly 10,000 West African slaves had been transported to Trinidad.
The French contributed two architectural features during this period: the dormer window and French doors, the latter of which were often outfitted with jalousie shutters rather than glass panels. The dormer windows jutted out from the roofline, creating another surface from which the hot air could more easily be diverted away from the front of the house as it cascaded over the dormer’s sides. Hot air always rises, and the tall French doors likewise allowed more heat to escape from room to room throughout the day.
In West African villages, cooking and entertaining is often performed outside the home, creating a more communal experience amongst its residents. The captured Africans brought to Trinidad translated this cultural aspect into the addition of long porches and wraparound verandas on their homes. The verandas created a semi-private space where socialization could occur and meals would be served. Perhaps strangers or mere acquaintances would approach your home- people who you might not know well enough to invite inside, but could nonetheless still be entertained on the comforts of the veranda, away from the street, but still in the public eye.
When the British wrested control of Trinidad away from the Spanish, they brought with them the “barn door,” a two-part entryway built into kitchens so that the top half could be left ajar, permitting smoke and steam to escape while cooking. The Victorian Era aesthetic was also highly copacetic with the gingerbread trim that was about to take the island by storm. The trim, or fretwork, was once carved by hand, but in 1865 a mechanical fretsaw was patented in the United States, allowing the gingerbread trim to be mass produced and added to eaves, dormer windows, verandas- any edge imaginable.
Slavery was outlawed in the UK in 1834, but by 1848 the British had hatched another plan for free/cheap labor. They invited Indians (and other Asians) over to the island with the promise of a parcel of land in return for a decade or two of indentured servitude. Unlike Tobago, which is 85% Afro-Caribbean, Trinidad’s Indo-Trinidadian population edges out its Afro-Trinidadian population at 37% to 36% respectively. The Indian laborers added their piece of the architectural amalgamation to the gingerbread house as well: the jali, an ornate transom window placed above doorways that allows light and air to enter a room even when the door is shut. A jali was sometimes placed on the sides of Demerara shutters, a jalousie window that tilts outward and can be enclosed with jalis along the sides and bottom, or even over a porte cochère, a covered entrance from the main door of a residence that carries you past the porch and towards the street.
The Gingerbread Houses of Port of Spain are clearly greater than the sum of their parts. How all these pieces from so many disparate cultures can come together to make something so beautiful and functional is an engineering marvel and a great metaphor for how the pains and sins of Trinidad’s colonial past have given birth to something special and new because of and not in spite of the cultural blending. This is not to wash over the evils of colonization, slavery and indentured service, but somehow through architecture, something magical was given the time and space to blossom and grow. ( I would be remiss not to thank Lawrence Waldron, an art history professor at Queens College in New York, for his writings on Trinidadian architecture which greatly aided me while researching my trip and acted as a far greater guidebook than Lonely Planet ever could have!)
The Magnificent Seven:
1. Queen’s Royal College
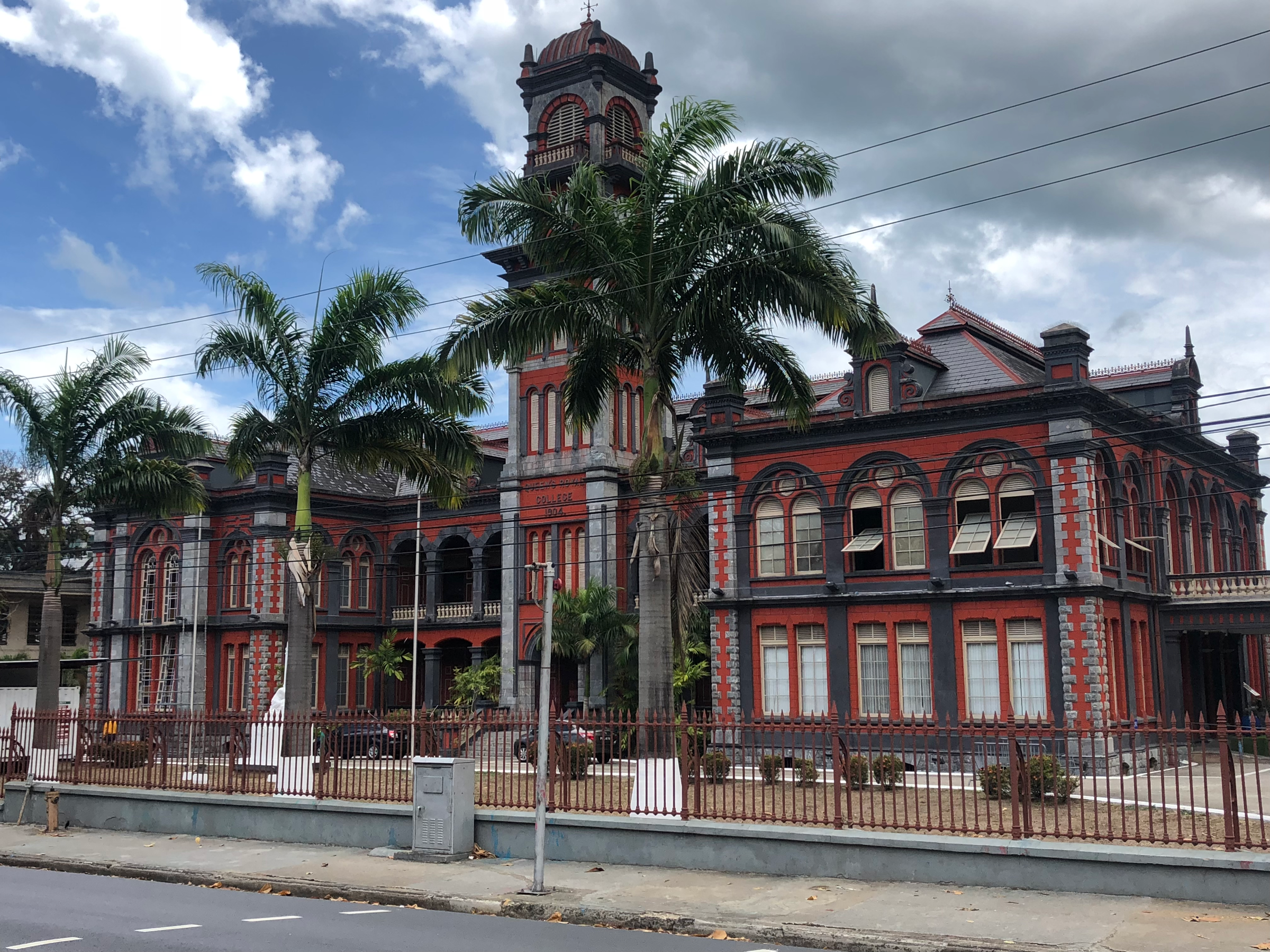
The so-called Magnificent Seven are a series of estates built along the western edge of Queen’s Park Savannah, the largest public park in Port of Spain. These seven astounding buildings fall somewhere between the public colonial buildings and the private gingerbread residences studied above. Sadly, none of the Magnificent Seven grant access to visitors, whether they be locals or tourists; all but the Queen’s Royal College were designed to be private homes and several remain as such today. The seven structures are all firmly rooted in European traditions, but the elements that were borrowed from the Gingerbread Houses, such as jalousie shutters, jalis and porte cochères, are more pronounced than in their colonial public works relatives.
A great fire destroyed large swaths of Port of Spain in 1895 and British architect George Brown was tasked with designing and rebuilding sections of the capital, including the streets surrounding the Queen’s Park Savannah. Brown built the Queen’s Royal College following a design by Daniel Meinerts Hahn, an alumna of the college when it was housed at a former location. Hahn also spent time studying in Germany as well, inspiring him to fashion the school’s look in a German Renaissance style, complete with a chiming clock and lighted tower in the center of the symmetrical building.
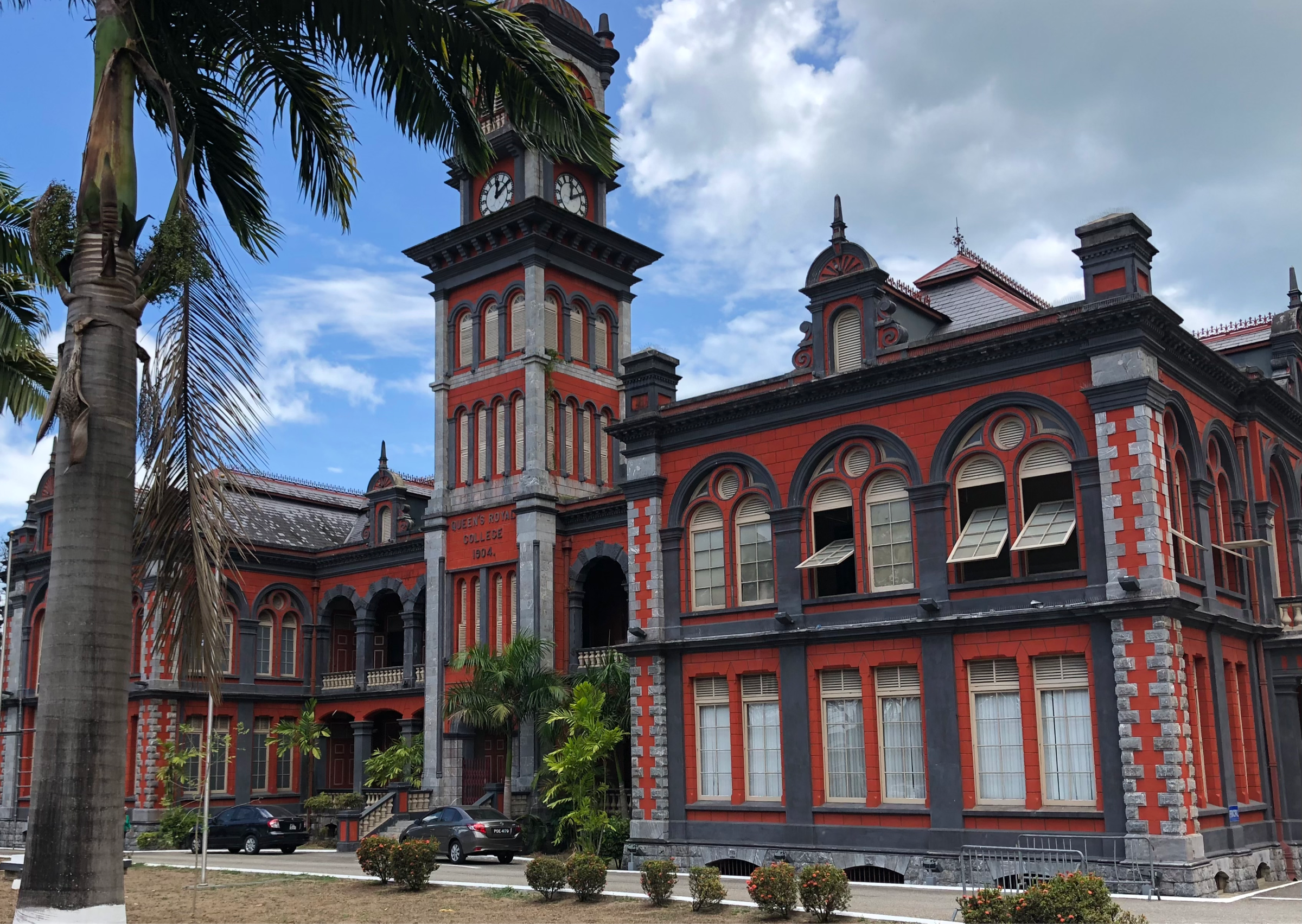
The college was completed in 1904 and contained but six classrooms and a 500-seat lecture hall. Today, the all-male secondary school is one of the most prestigious in the country, only enrolling 750 students at a time, though admission is completely free. The classroom interiors are filled with hand-painted murals that have been touched up and restored over the years.
2. Hayes Court
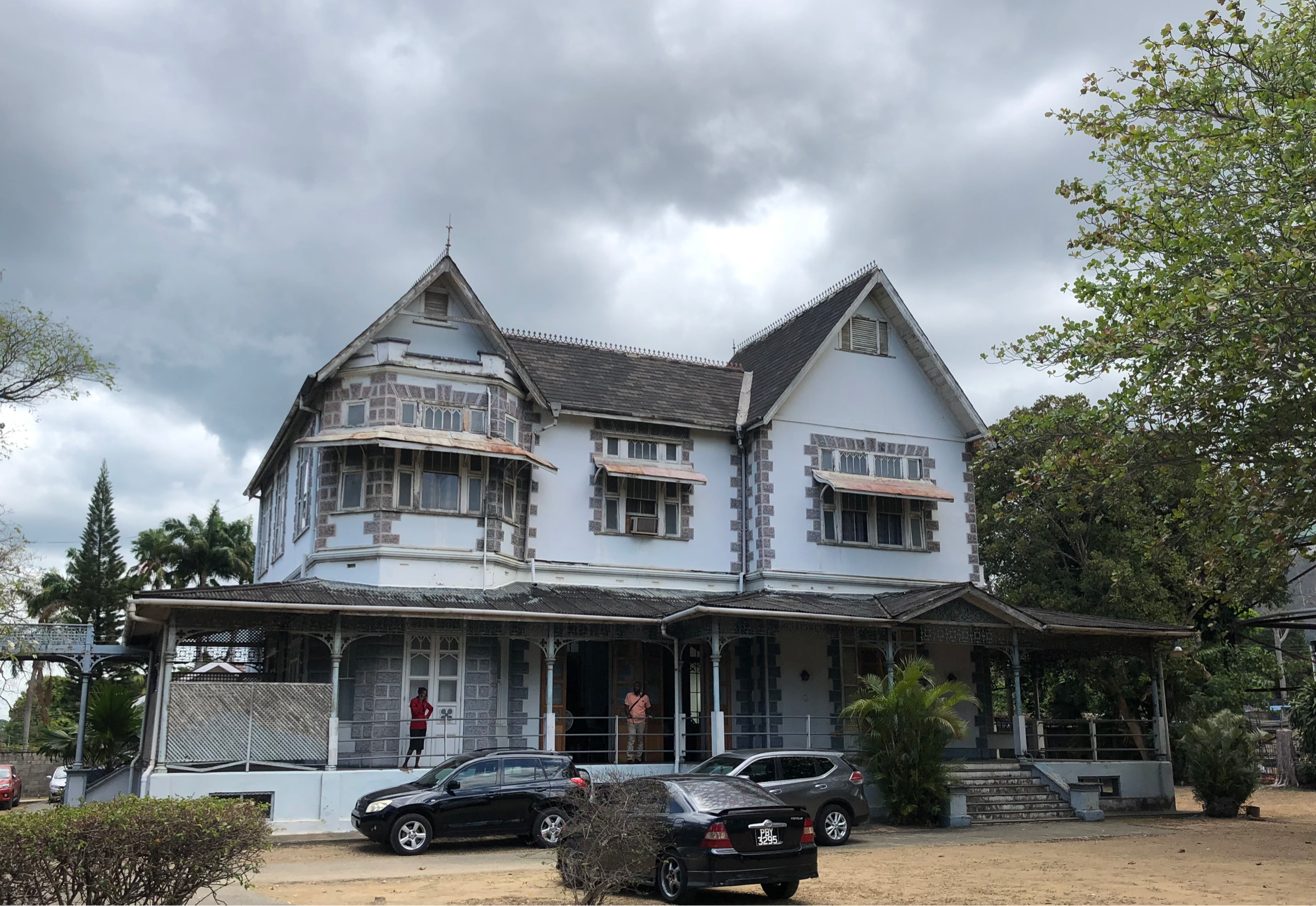
Hayes Court, the second of the Magnificent Seven going from South to North, was built in the French Colonial Style and fitted with Scottish Cast Iron elements where the gingerbread trim would normally hang along the veranda’s eaves. The residence does feature a wraparound veranda, like many of the residential houses, with columns that were inspired by the pagodas Chinese laborers brought to the island. Demerara windows can also be seen around the lower level of the house.
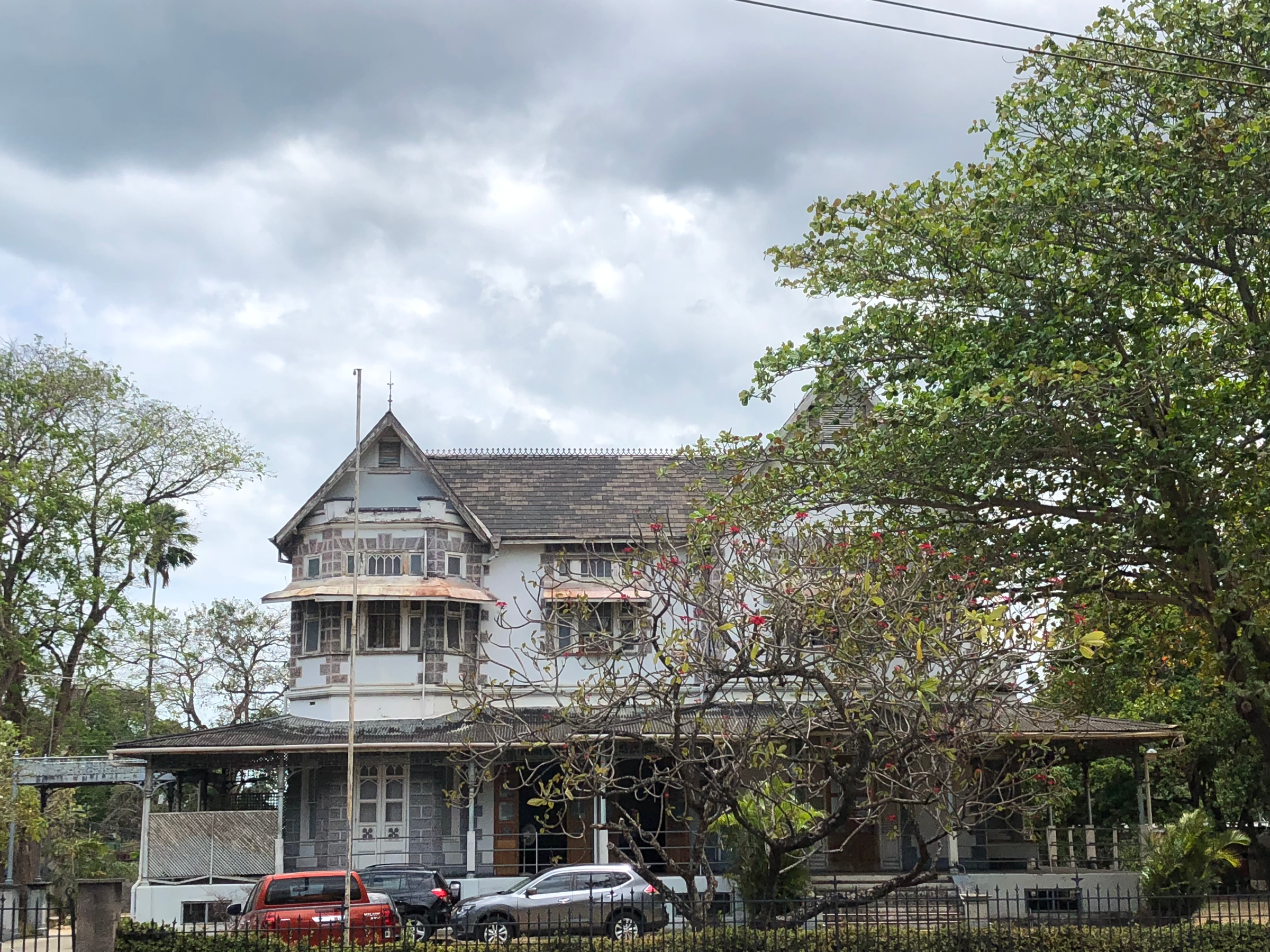
Hayes Court was named after Bishop Thomas Hayes, the head of the Anglican Church at the time in Trinidad. Hayes died before the estate was completed in 1910, but it still bears his name to this day. The Anglican Church never lost ownership of the house and the current highest-ranking bishop continues to reside there.
3. Mille Fleurs
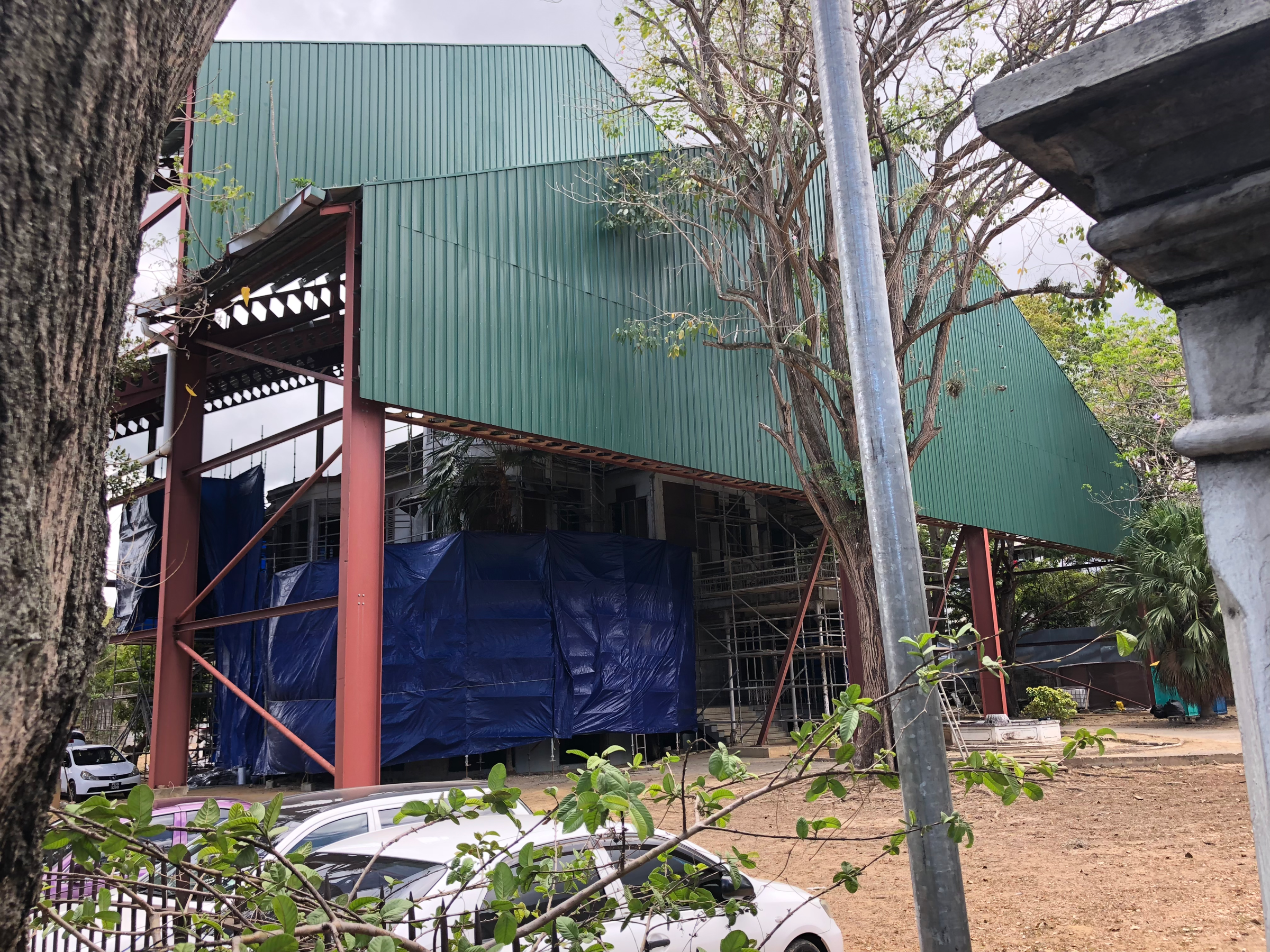
George Brown was commissioned by Mrs. Prada to build Mille Fleurs as a present for her husband, Dr. Prada, who would go on to become the Mayor of Port of Spain in 1914. The residence remained in the Prada family until 1979 after which it was purchased by the government and slowly fell into a state of disrepair. The once elegant house, built in the French Provincial Style, has literally falling apart; things got so bad that a protective awning was placed over the estate to help slow the damage from the wind and rain. Conservationists were worried that Mille Fleurs was too far gone and might have to be bulldozed completely.
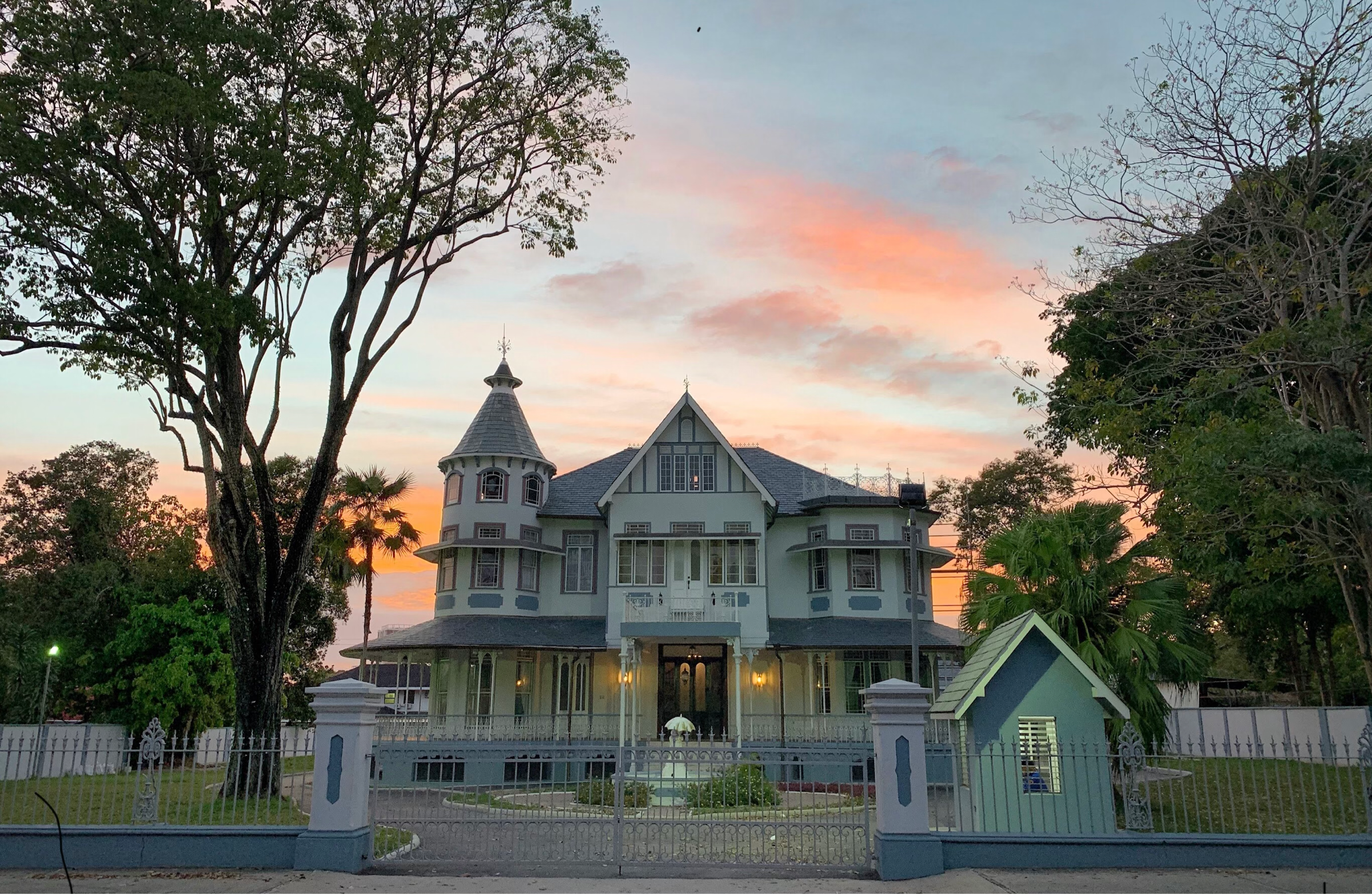
Locals I met on the street told me they doubted Mille Fleurs’ restoration would ever be completed. At the time of my visit, the manor had been sitting under tarp and awning for well over a decade. Perhaps the Covid pandemic saved Mille Fleurs; with construction being one of the few industries still up and running in Trinidad, the money and labor needed to finish the project suddenly materialized. In late 2020, the awning was removed and Mille Fleurs was brought back from the dead with a second lease on life.
4. Ambard’s House/Roomor
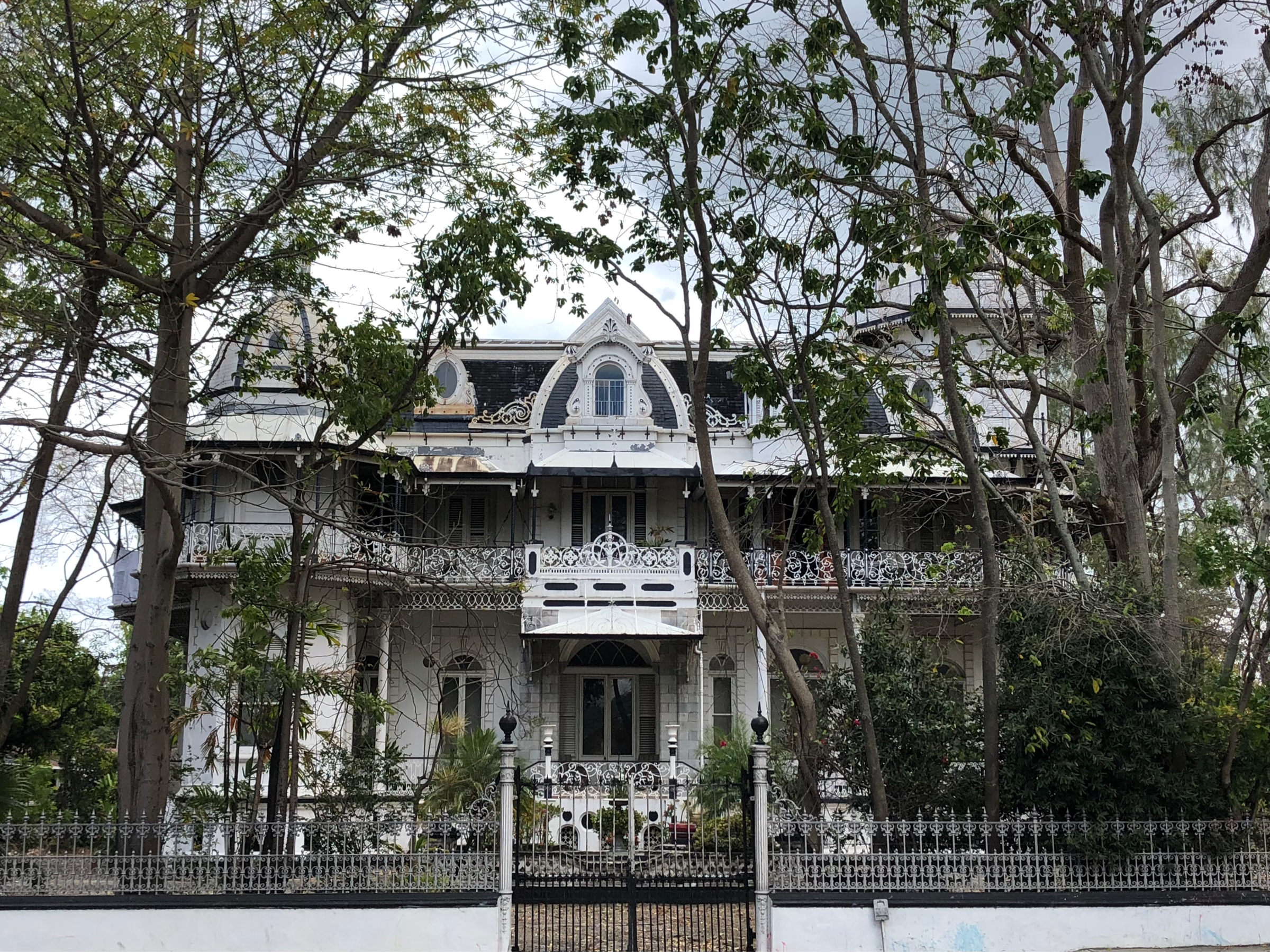
Next up we have Roomor, original called Ambard’s House. Built by Lucien Ambard, a wealthy sugar plantation owner, in 1904, the residence was designed in the French Second Empire Style (a new one for me!), which contains a mix of Baroque and Gothic characteristics popular in France during its Second Empire. Unlike so many of Port of Spain’s buildings that relied on local building materials, most of Ambard’s House was constructed from imported goods: marble from Italy, tiles from France, metal from Scotland- even the wood was brought over from Ireland.
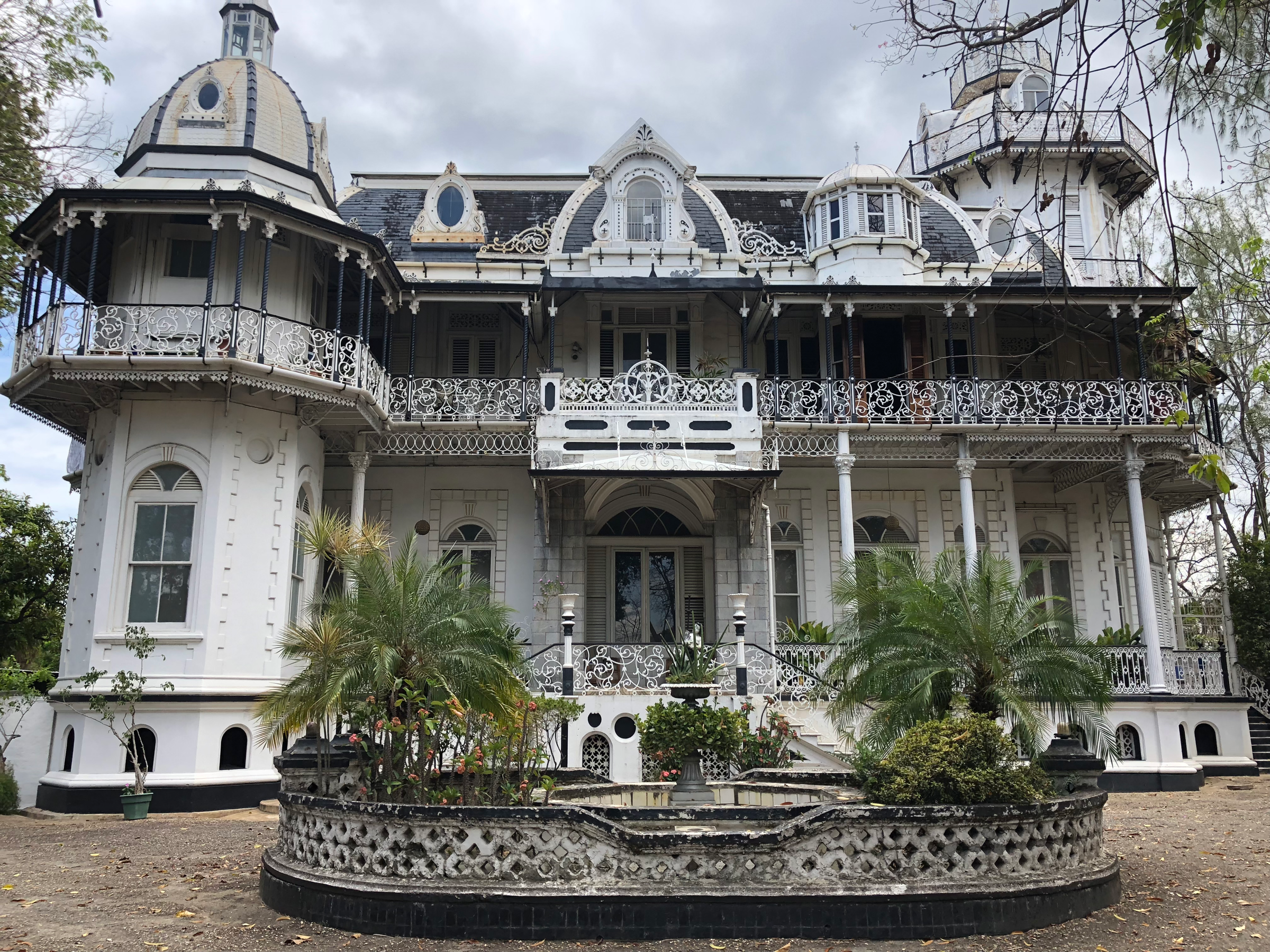
The Ambard family never actually got to live in the house they built. Lucien died before its completion and the sugar industry went belly-up sending the property into foreclosure. In 1940, Timothy Roodal purchased the house; it is still occupied by his granddaughter, Dr. Yvonne Morgan, whose name, when combined with that of her grandfather’s, creates the estate’s current moniker: Roomor.
5. Archbishop’s Palace
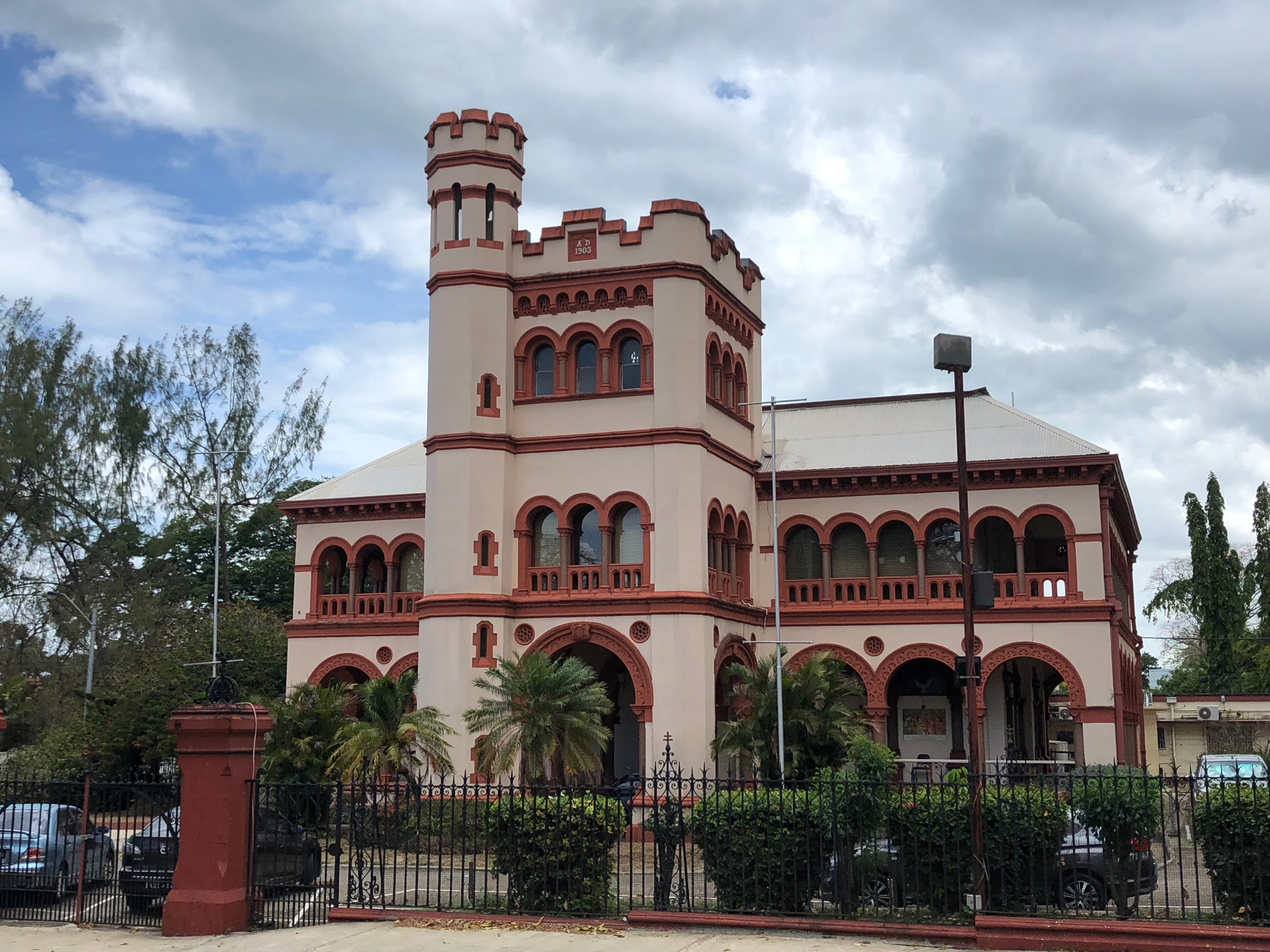
Built to compete with Hayes Court, the Archbishop’s Palace acts as the residence of Trinidad’s Roman Catholic Archbishop. Uniquely designed in the British Indian Empire Style, the so-called palace underwent significant renovations in the 1960s that replaced the original wooden front doors with steel panels and inserted glass windows where jalousie shutters once were outfitted.
The dramatic porte cochère remains, as do the window bays, enclosed portico and interior chapel on the ground level. The striking red granite was imported from Ireland and was utilized by George Brown to accentuate the Indian elements incorporated into the palace, really allowing them to pop.
6. Whitehall/Rosenweg
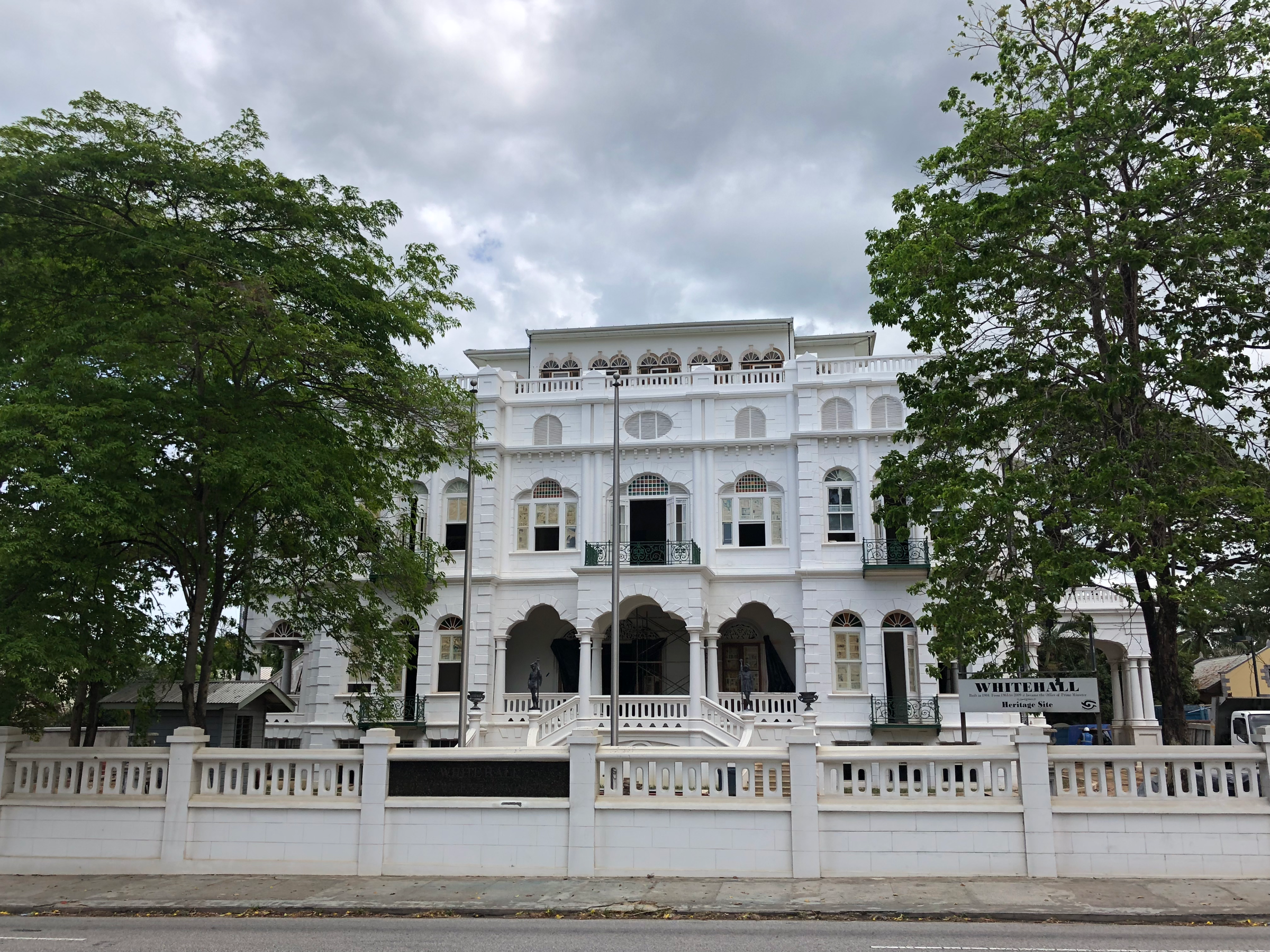
Italian-born cocoa plantation owner Joseph Agostini built Rosenweg in 1904, creating the largest of the six private residences (excluding the college) out of the Magnificent Seven. Agostini favored a blending of the Palladian and Moorish Mediterranean Styles, the former pioneered by Andrea Palladio, a Venetian master builder who favored the symmetry and characteristics of classic Greek and Roman architecture. Rosenweg is three stories tall, has four reception halls, six bedroom suites, a marble staircase, wine cellars and an elevator that travels between the floors.
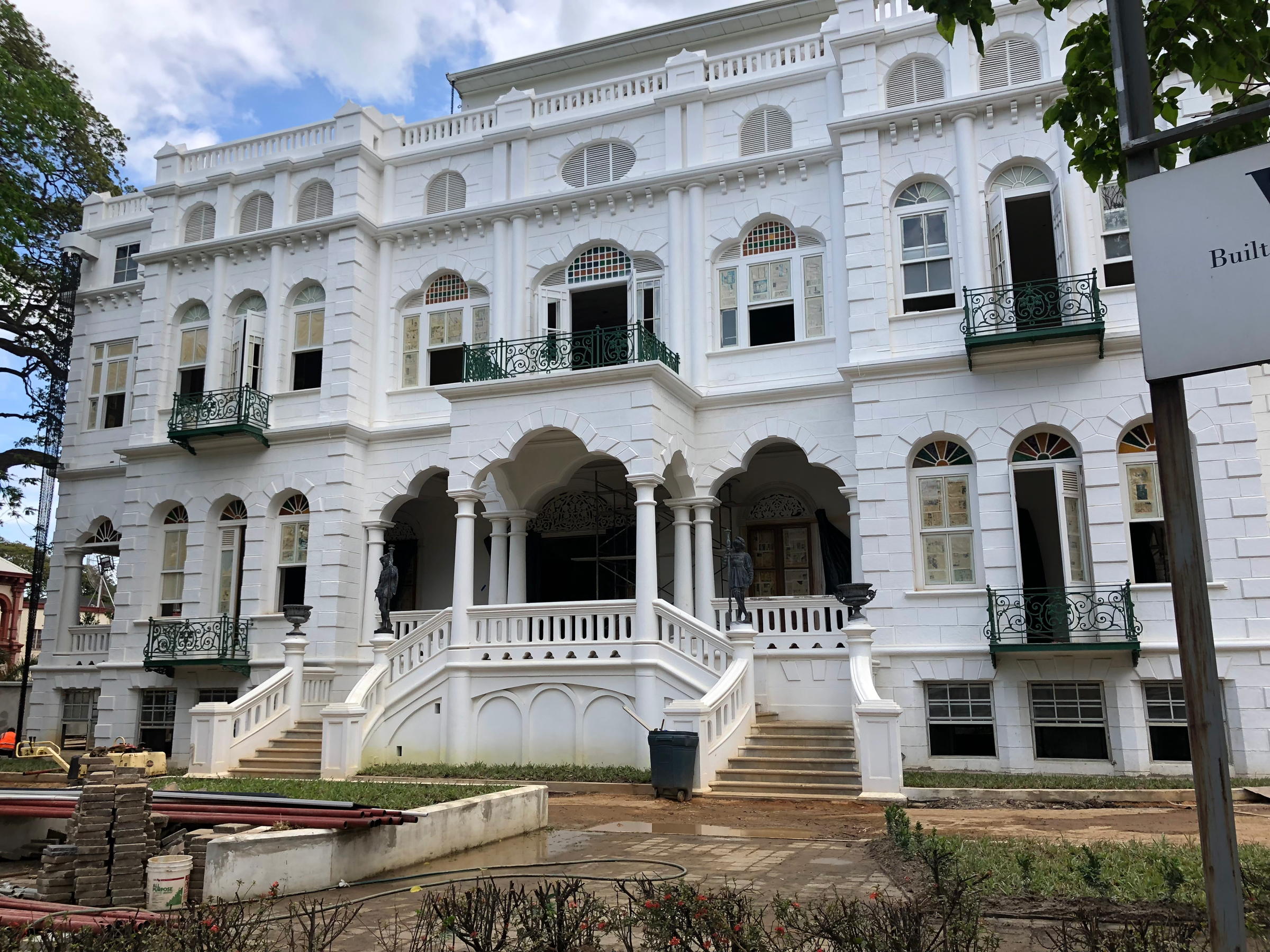
The US Army commandeered the building in 1940 to act as a base during World War II. The gleaming white limestone, imported from Barbados, gave the estate its new nickname: Whitehall. After the Americans cleared out in 1944, Whitehall sat idle until post-independence when it became the home Trinidad & Tobago’s Prime Minister from 1963-2009. After an extensive restoration effort, Whitehall is now used to host visiting foreign dignitaries and world leaders during their visits to Port of Spain.
7. Stollmeyer’s Castle
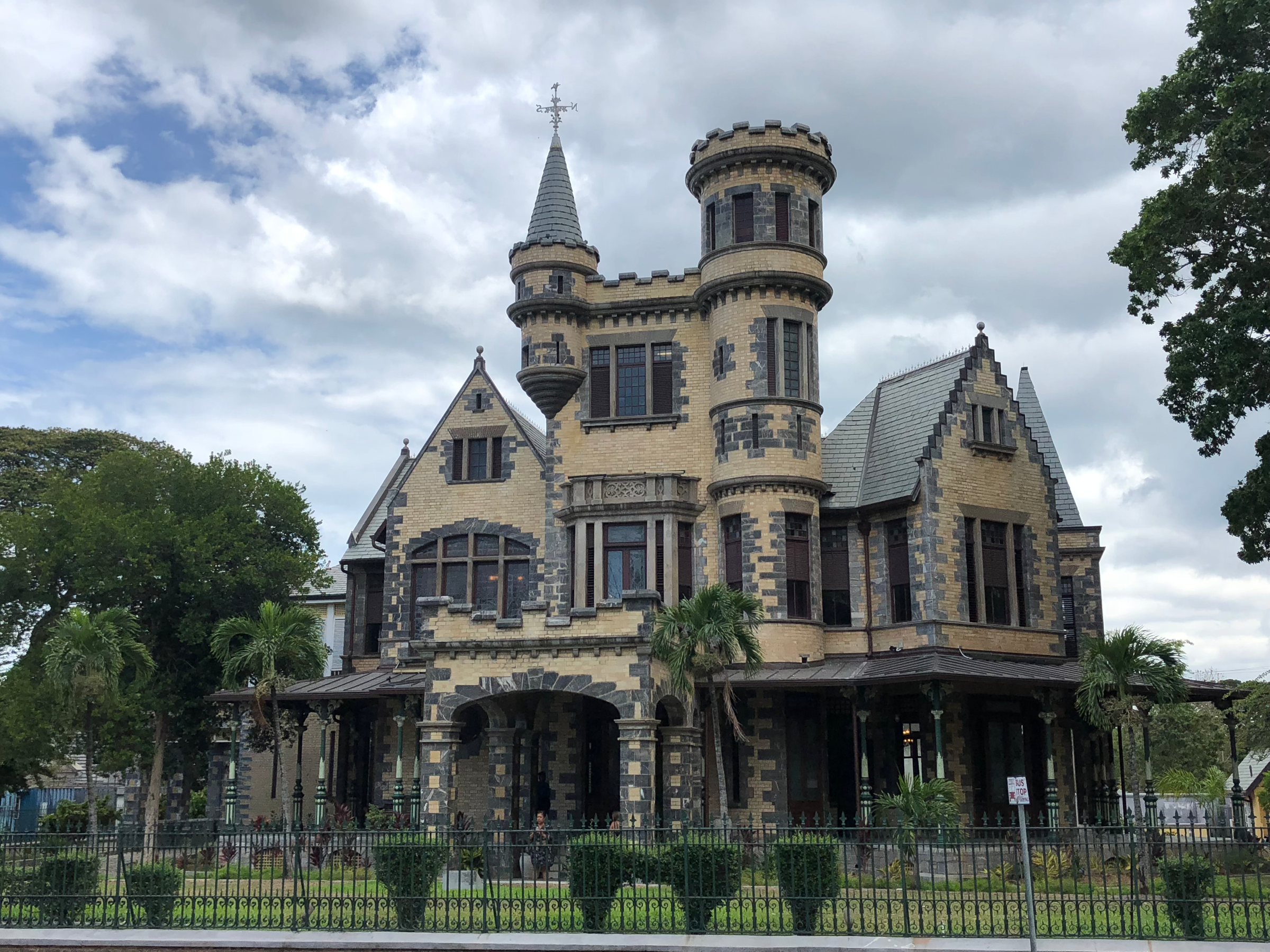
The last stop on our stroll up the Magnificent Mile (seriously, why hasn’t anyone thought to call it that!?), is Stollmeyer’s Castle, built in the Scottish Baronial Style and modeled after a wing of Balmoral Castle. Stollmeyer built the residence for his wife, who upon seeing it in 1904, found it far too ostentatious and declined to live there! The property was given to Stollmeyer’s son and daughter-in-law, who remained there until they were similarly kicked out by the US Army in 1940.
The Americans dubbed the residence “The Castle,” and once it was returned to the Stollmeyer family in 1944, the name stuck. After changing hands several times throughout the 1950s and 60s, the government bought the land in 1979, once again allowing a heritage site to fall into ruins. By the 1990s, Stollmeyer’s Castle was in worse condition than Mille Fleurs and the restorationists went to work. Like Whitehall, the newly-minted Castle is used to host international luminaries and VIPs.
As my love and knowledge of world architecture continues to grow and expand, it’s not the cavalcade of styles and schools of thought that push me forward, but rather the history and cultural insights that bring a city and its people into sharper focus. These residential Gingerbread Houses are not merely quaint little homes to ooh and aah over. They tell the story of their island from the Amerindians to the colonialists to the African and Indian populations who all added their own touches to Trinidad. The Magnificent Seven take us on a journey of a century of change, the buildings requiring as much maintenance and upkeep as the fledging independent nation that is now on the precipice of celebrating 60 years of freedom from Great Britain.
Port of Spain was proving to be a force to be reckoned with, exceeding all my expectations and standing tall as a cultural Mecca in the Caribbean. My resolve to break down the stereotype that there’s-nothing-to-do-here-except-visit-an-all-inclusive had grown even stronger. I only hope my posts will do Port of Spain proud and show the city a bit of the love it demonstrated to me in return.

